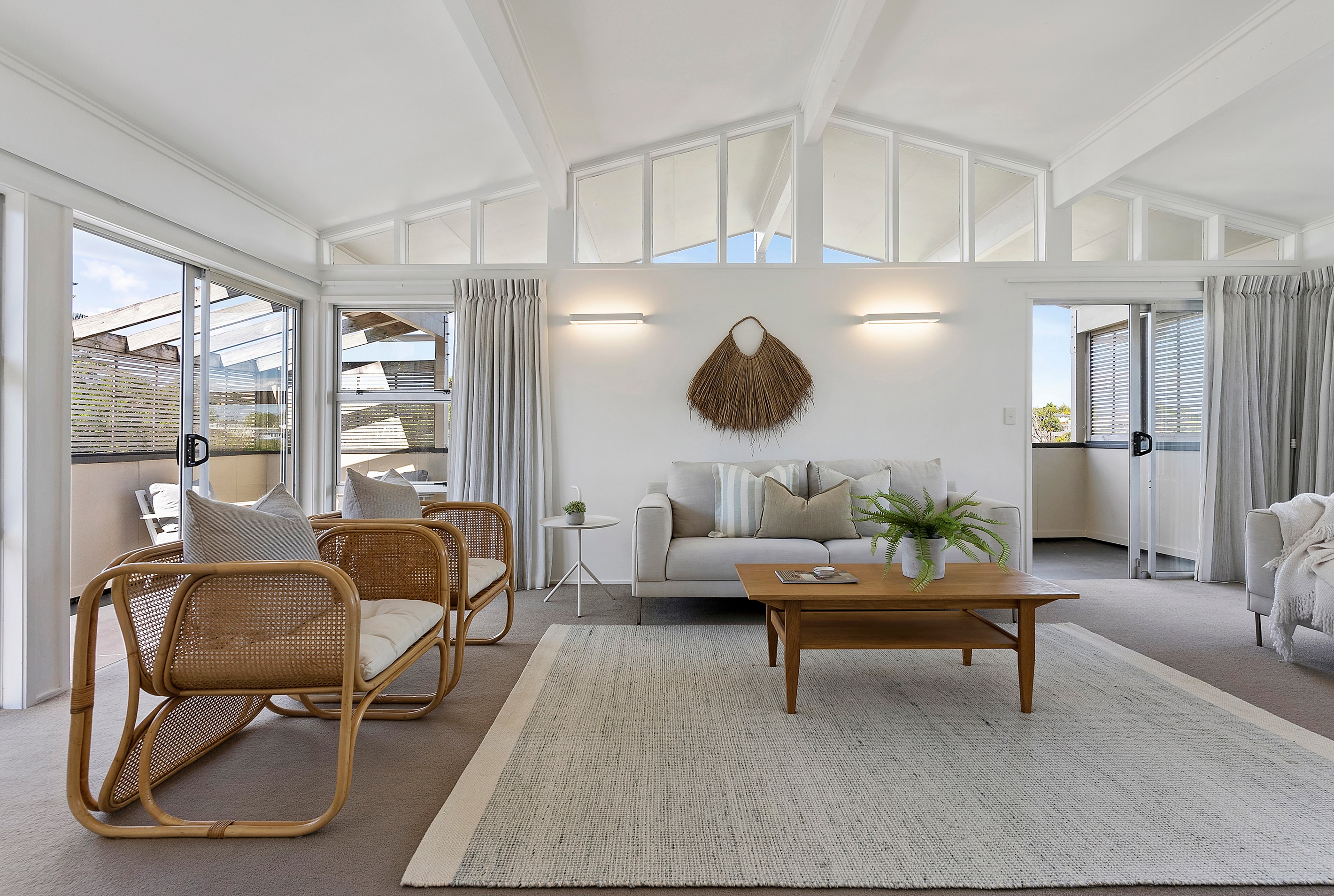Sold By
- Loading...
- Loading...
- Photos
- Description
House in Forrest Hill
Living Large and Living Easy
- 4 Beds
- 2 Baths
- 2 Cars
PROPERTY INFO: Please visit https://rwmairangibay.co.nz/MRG31087 and scroll down for the documents.
Offering effortless family living spread over some 310sqm in the vibrant Westlake community, if you've been looking for genuine size in top school zones with an affordable price tag then look no further.
It's been said that "home is where the heart is", and if there is any truth in the saying, you'll find it here in this inviting gem, pinpointed in the heart of ever-popular Forrest Hill.
A genuine family environment that delivers highly functional spaces spread out over two levels with peaceful views overlooking Knightsbridge Reserve. You'll love the sense of light and volume that comes from the cathedral ceilings in the lounge, while the flowing connections between the kitchen, dining, and the sheltered deck make easy work of entertaining in any season. Downstairs offers the benefits of a self-contained rumpus with kitchenette and bathroom, this perfect setup for teens or extended family.
- Approx. 310m2 light and bright living plan
- Flexible and fabulously functional
- Self-contained rumpus, great for teens, extended family or potential income
- All-seasonal indoor/outdoor entertaining
- Low-maintenance living
- Extra large double garage with internal access and loads of storage
- Separate laundry and storage facilities
- Excellent school zones and lifestyle position
Campbells Bay School, Forrest Hill School, Takapuna Normal Intermediate, and Double Westlake Education are top-tier options in zone and nearby. The excellent position offers swift access to motorways, the green-swathed Knightsbridge Reserve, not to mention Milford's beachside village of cafes, boutiques, and amenities.
See you at the open homes.
Potential for: home and income, pool, work from home, families, extended families, air bnb
- Rumpus Room
- Study
- Family Room
- Living Rooms
- Electric Hot Water
- Heat Pump
- Standard Kitchen
- Open Plan Kitchen
- Open Plan Dining
- Combined Dining/Kitchen
- Separate Shower
- Separate WC/s
- Separate Bathroom/s
- Separate Lounge/Dining
- Electric Stove
- Double Garage
- Lockable Garage
- Off Street Parking
- Internal Access Garage
- Block Base
- Fully Fenced
- Decramastic Roof
- Brick Exterior
- Cedar Exterior
- Concrete Block Exterior
- Two Storey
- Northerly Aspect
- Rural Views
- City Sewage
- Town Water
- Right of Way Frontage
- Shops Nearby
- Public Transport Nearby
See all features
- Heated Towel Rail
- Cooktop Oven
- Light Fittings
- Fixed Floor Coverings
- Waste Disposal Unit
- Blinds
- Burglar Alarm
- Rangehood
- Dishwasher
- Garage Door Opener
See all chattels
MRG31087
310m²
2 garage spaces and 4 off street parks
4
2
