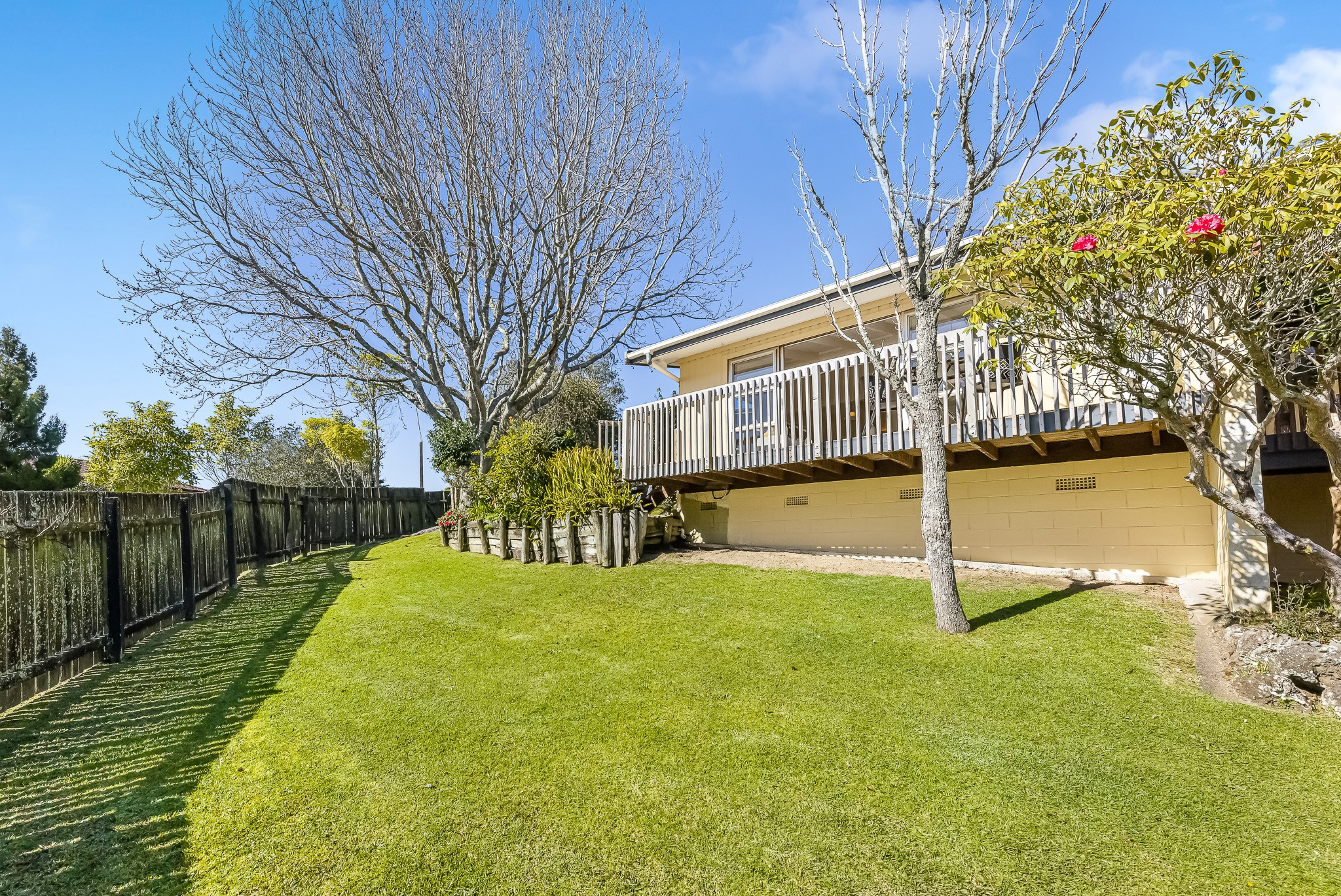Sold By
- Loading...
- Loading...
- Photos
- Floorplan
- Description
House in Birkenhead
This Property Has Now Sold! by David & Hannah
- 3 Beds
- 1 Bath
- 2 Cars
Additional Information:
More InfoSet on a large, elevated freehold section in one of Birkenhead's most family-friendly cul-de-sacs, 14 Glenwood Avenue is a classic 1970s home ready for its next chapter. With a solid layout and great sun, it offers the perfect canvas to refresh, personalise and add value.
The home features three generous bedrooms thoughtfully separated from the main living area - a practical design for family living. The sun-filled lounge opens to a north-facing deck and entertaining area, creating a bright, welcoming space with excellent indoor-outdoor potential. Raked ceilings in the living and dining areas further enhance the sense of light and space.
There's fresh carpet already in place, and the rest is yours to update over time or all at once - a great chance to inject your style and create the home you've been dreaming of. The internal double garage adds everyday ease, and the expansive yard offers room for family fun, gardens, or future landscaping ideas.
All this in a peaceful cul-de-sac just minutes from public transport, motorway access, and Highbury's growing mix shops and eateries. Zoned for sought-after schools and surrounded by a welcoming community, this is a smart step into a tightly held Birkenhead neighbourhood.
Great street, great sun, great opportunity - don't miss your chance to make it yours.
All agent conjunctionals welcome!
- Electric Hot Water
- Standard Kitchen
- Open Plan Dining
- Separate Shower
- Separate Bathroom/s
- Separate WC/s
- Separate Lounge/Dining
- Electric Stove
- Good Interior Condition
- Internal Access Garage
- Double Garage
- Partially Fenced
- Iron Roof
- Good Exterior Condition
- Westerly, Northerly and Easterly Aspects
- Bush Views
- Urban Views
- City Sewage
- Town Water
- Street Frontage
- Above Ground Level
- Public Transport Nearby
- Shops Nearby
See all features
- Fixed Floor Coverings
- Curtains
- Stove
- Light Fittings
- Heated Towel Rail
- Blinds
MRG33618
135m²
663m² / 0.16 acres
2 garage spaces and 2 off street parks
3
1
