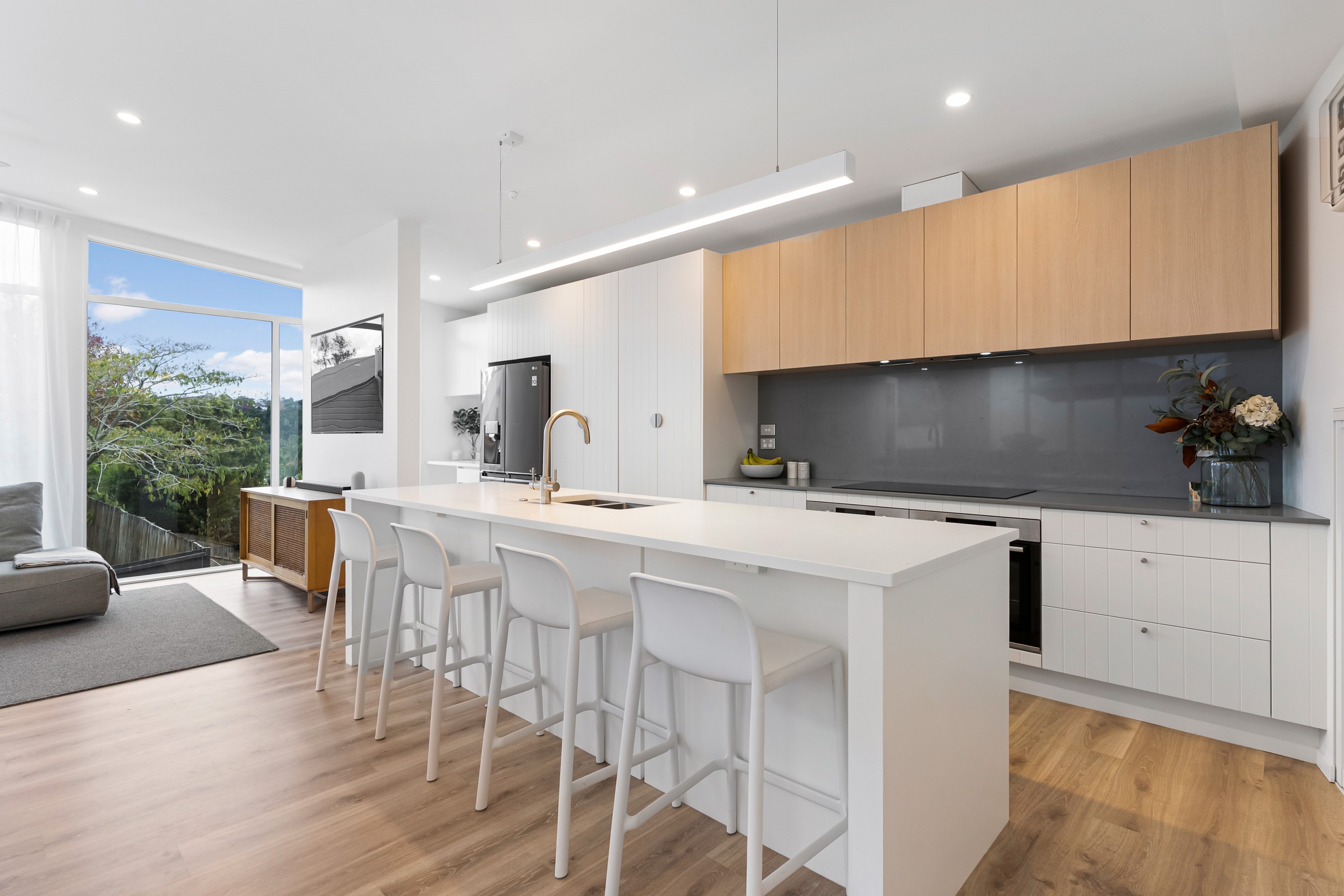Sold By
- Loading...
- Loading...
- Photos
- Floorplan
- Description
House in Birkdale
This Property has now SOLD! By David & Hannah
- 4 Beds
- 2 Baths
- 2 Cars
*PLEASE NOTE: Google maps is being updated. For accurate directions, enter '87 Verbena' instead of the listed address.
For those who dare to dream beyond the ordinary, 87D Verbena is anything but. Our owners instructions are clear, ignore CV.
Privately positioned, luxuriously considered, and framed by bush valley views, this is a family home designed for those who expect more. More quality, more intention, more lifestyle.
This is luxury-living in its most natural form: understated, highly specified, well-composed, and intelligently planned. The home looks out over a bush valley with nature being the backdrop and calm baseline for daily living. Divided into two wings, the home balances family life and downtime perfectly. One side hosts the open plan living showcasing a bespoke kitchen fitted with a wine fridge and Bosch appliances; the other keeps bedrooms and bathrooms quietly contained for privacy and peace. The gallery hallway leads to a sun-soaked central deck and bridges the two wings beautifully.
Out of the four bedrooms, the master suite is a sumptuous retreat, finished with an elegant ensuite. The home continues to deliver the luxury it promises with double garaging featuring internal access, smart heating and cooling, designer-led bathrooms, and an overall low-maintenance appeal.
Birkenhead Village, Glenfield's shopping hub, Eskdale Reserve, bus stops, and the kids' schools are all nearby for ease and convenience.
Having originally planned to stay long-term, the owners ensured every detail met the highest standard. But what was built to be a forever home is now an opportunity for someone else to live exceptionally.
All agent conjunctionals welcome!
Auction: From 5:00pm, Thursday 5th June 2025, In Rooms (unless sold prior).
Watch the auction live here: https://rwmilford.co.nz/watch-our-auctions-live
- Dining Room
- Living Room
- Electric Hot Water
- Heat Pump
- Designer Kitchen
- Open Plan Dining
- Separate Bathroom/s
- Separate WC/s
- Combined Lounge/Dining
- Electric Stove
- Excellent Interior Condition
- Double Garage
- Off Street Parking
- Partially Fenced
- Color Steel Roof
- Weatherboard Exterior
- Excellent Exterior Condition
- Northerly Aspect
- Urban Views
- Town Water
- Right of Way Frontage
- Above Ground Level
- Public Transport Nearby
- Shops Nearby
See all features
- Rangehood
- Fixed Floor Coverings
- Burglar Alarm
- Heated Towel Rail
- Light Fittings
- Dishwasher
- Garage Door Opener
- Curtains
- Blinds
- Wall Oven
- Extractor Fan
See all chattels
MRG32091
195m²
436m² / 0.11 acres
2 garage spaces
1
4
2
